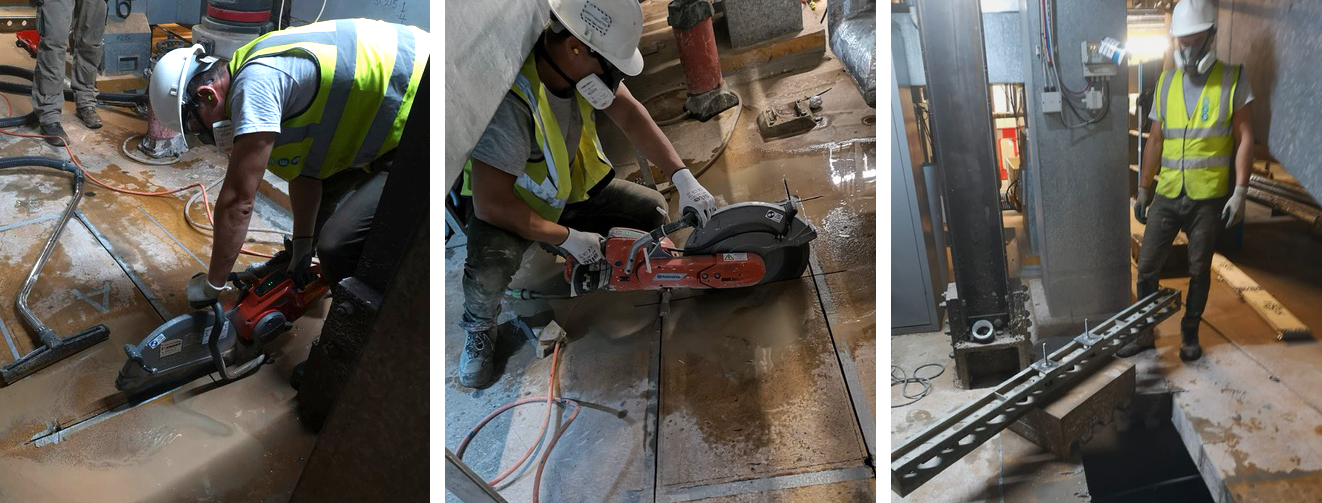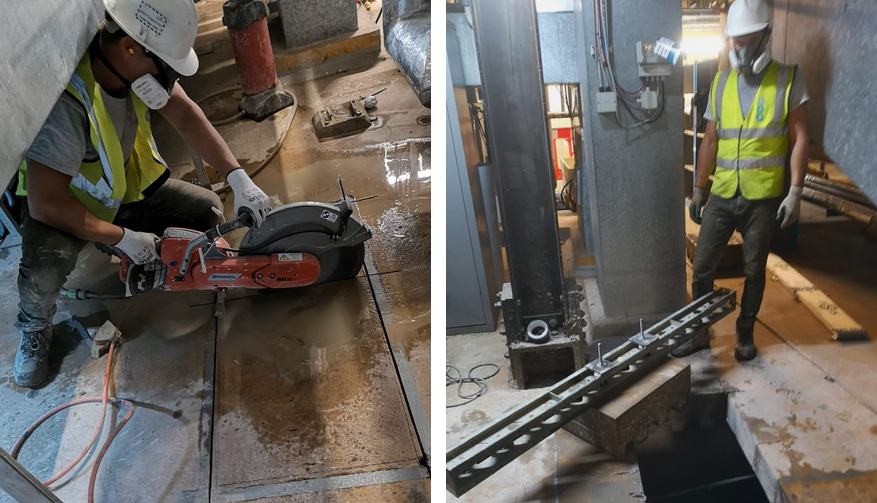
C&P Race Against Time and Space at Bio Products Laboratory
What needed to be done?
Bio Products Laboratory (BPL) manufactures high-quality blood plasma-derived products for patients and healthcare providers around the world. But carrying out renovation work in this type of hyper-clean environment takes careful planning, so the lab closes for 2 weeks every year to allow improvements to be completed. This year, BPL needed to update their laboratory with new air conditioning units.
Why were C&P called in?
We’ve carried out clean-works in this laboratory before and were recommended to the main contractor, BES, to form the openings that would take the new ducting from the fans in the plant room into the laboratory below.
What were we up against?
We needed to cut through and remove 250mm Holorib tin decked slab - so water control and slab removal were tricky, to say the least. But there were also a host of other factors to think about:
- 16 hour turnaround. With a two-week window to carry out all the lab’s essential maintenance and upgrade the air conditioning system, time was tight! Our phase of works had to be completed on time, ready for the next contractors to install the ducting at 7am the following morning. To make sure we could deliver on time, we worked a continuous shift with a team of two working through the day 7am-5pm and a second pair on site from 5pm-11pm.
- Working in a confined space. Normally, we’d use a crane or lifting equipment to remove concrete slabs like these. But we couldn’t get any heavy machinery up to the plant room and instead, cut the concrete into small sections so two people could lift it out comfortably.
- Protecting the lab below. This was perhaps the most difficult part of the job. The relatively straightforward task of removing the concrete section in the plant room was complicated by the laboratory space below. It was imperative that absolutely nothing dropped through into the lab. We solved this by bolting each section to a small, steel beam before lifting them out manually. BES also set up a crash deck below to completely seal-off the lab from any dust or debris.
Due to the nature of the work and the laboratory below, the job kicked off with a thorough site induction. We wore full suits in the clean area (picture) which was no laughing matter on the hottest day of the year! As you can imagine, we were instructed to stay well-hydrated at all times and had water coolers available 24/7 throughout both shifts.
How did we do it?
First of all, the main contractor (BES) set up a crash deck to ensure absolutely no dust or debris escaped into the lab below. The crash deck comprised of a double skin of scaffold boards with polythene in-between to make it watertight. Around that scaffold, they screened it floor-to-ceiling and blocked it off, forming a sealed unit between the work area and the laboratory.
Next, we marked out the area for removal into three sections. Each section was bolted to a steel bar then cut and carefully lifted out with a man at either side. Normally, we’d use a crane to lift the section out in one piece but we were limited by the confined space. The small sections also meant it was easy to trolly the debris down to the skip outside.
Photo 3: The first section has been removed, the second section has been lifted out via the steel bar and the final section is still in the slab.

What equipment did we use?
The small work area called for the lightest and most flexible kit we had available, so the handsaw and power pack were ideal for the job.
- Husqvarna hand saw
- Small power pack
What’s the end result for Bio Product Lab?
We were finished up by 11pm, ready for the next company to install the ducting at 7am the following morning. Talk about a tight turnaround!
After the new ducting and aircon units have been installed, the crash deck will be dismantled and the laboratory ceiling replaced. Once that’s all done, the entire site will need to be pristine in time for the lab reopening in a week’s time. With new and improved air conditioning, and not a moment too soon!
Looking for a skilled team with the right kit to do the job? Get in touch with us today for some free, friendly advice and a no-obligation quote.